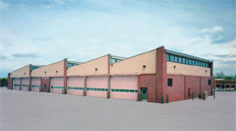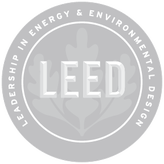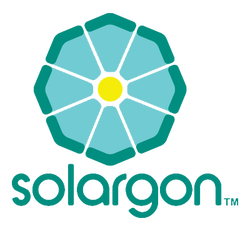THE CITY OF FORT COLLINS GREEN GARAGE: VEHICLE STORAGE BUILDING
An energy saver with warm floors and daylighting—the new Utilities vehicle storage building is an example of cutting-edge green building techniques.
SIMPLE ELEGANCEYou may not think of a vehicle storage facility as the place for cutting-edge green building techniques, but think again.
The City of Fort Collins set a goal to achieve the Leadership in Energy and Environmental Design (LEED®) Silver certification for the Fort Collins Utilities vehicle storage and wash facilities at the corner of Vine and Wood Streets. The facility had been planned for years and was drawn on the site map as a long rectangular building. One of the first changes the design team made was to rotate the building by 90 degrees, improving daylighting opportunities and reducing snow removal needs by eliminating northern parking and driveway pavement. This is not your typical garage. From the unique sawtooth extension design to the brilliant daylit interior, this is an impressive facility– and it saves money, too. Even more important though, the people using it, like it. |
The sawtooth roof design, with high south-facing windows, provides daylighting throughout the building.
|
WHAT IS LEED?The U.S. Green Building Council (USGBC) developed the Leadership in Energy and Environmental Design (LEED) rating system as a national, voluntary standard for green buildings.
LEED provides design teams with a simple checklist approach. The checklist encourages best practices and innovation in site selection and use, water conservation, energy efficiency and indoor air quality. The rating system also encourages the use of environmentally preferable materials. The checklist can be downloaded for free from the LEED website at the link below.
|
PROJECT DETAILSFACILITY
Fort Collins Utilities Vehicle Storage Building FACILITY SIZE 15,252 square feet FACILITY LOCATION Fort Collins, Colorado, USA PROJECT COST $2.4 million DESIGN TEAM Architect: Aller Lingle Architects, Fort Collins LEED Consultant: Ensar, Boulder CONTACT Ron Kechter, City of Fort Collins Facilities (970) 221-6805 rkechter@fcgov.com |








