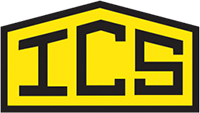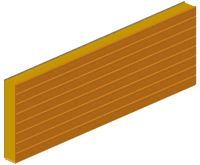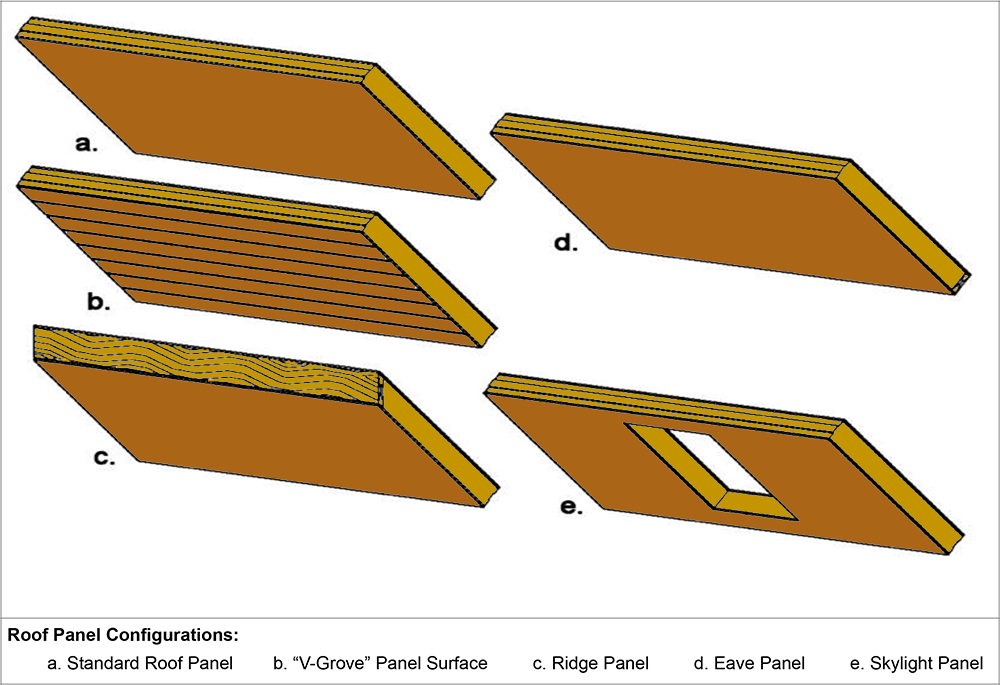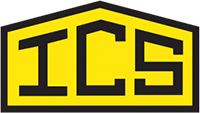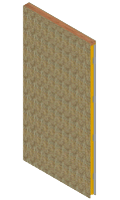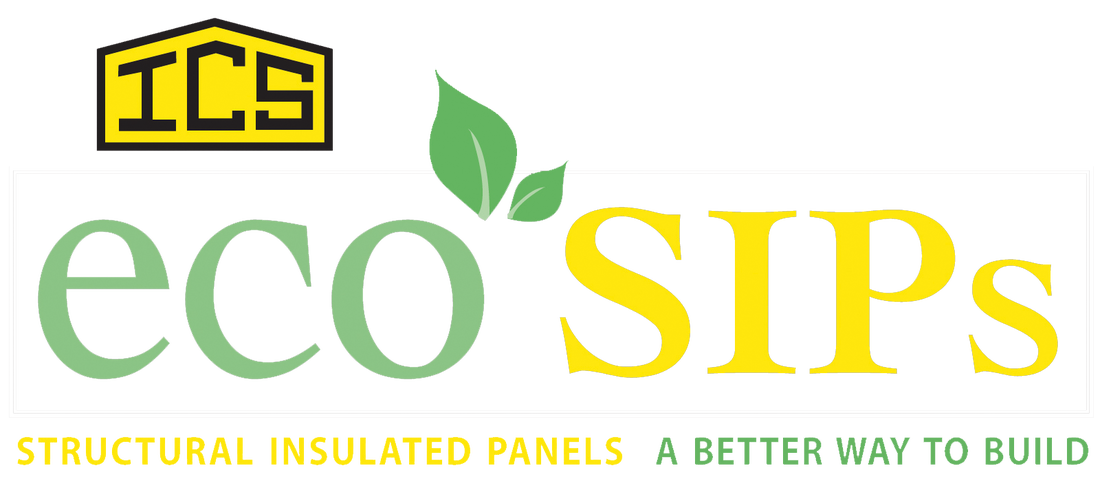ROOF AND FLOOR PANELS
Maximum width 4'-0" (120 cm) – Maximum height 24'-1" (734 cm)
Insulation is high-R-value polyurethane foam injected at a density of 2.5 pounds/cubic foot.
Insulation is high-R-value polyurethane foam injected at a density of 2.5 pounds/cubic foot.
Various Roof Panel Configurations are available including:
Standard Roof Panels, "V-Grove" Panels, Ridge Panels, Eave Panels, and Skylight Panels
Standard Roof Panels, "V-Grove" Panels, Ridge Panels, Eave Panels, and Skylight Panels
INSULATED CLADDING PANELS
|
ICS Insulated Cladding Panels are designed to add insulation to an existing structure over existing walls and roofs and can be manufactured in nearly any thickness, depending on your insulating requirements.
|
Maximum width 4'-0" (120 cm) – Maximum height 24'-1" (734 cm)
Insulation is high-R-value polyurethane foam injected at a density of 2.5 pounds/cubic foot.
Insulation is high-R-value polyurethane foam injected at a density of 2.5 pounds/cubic foot.

