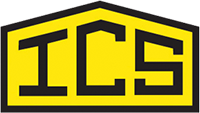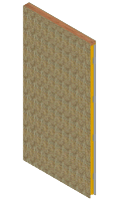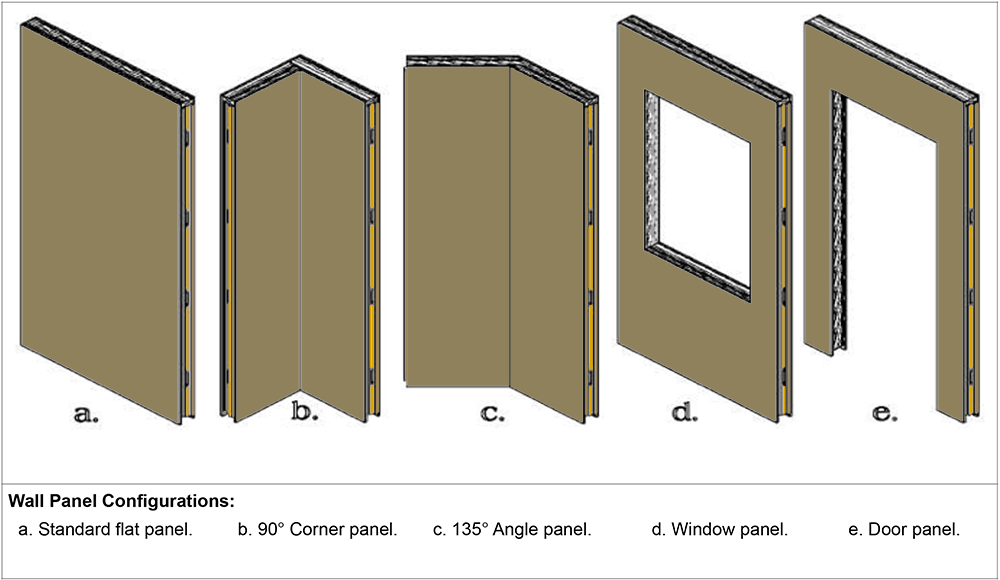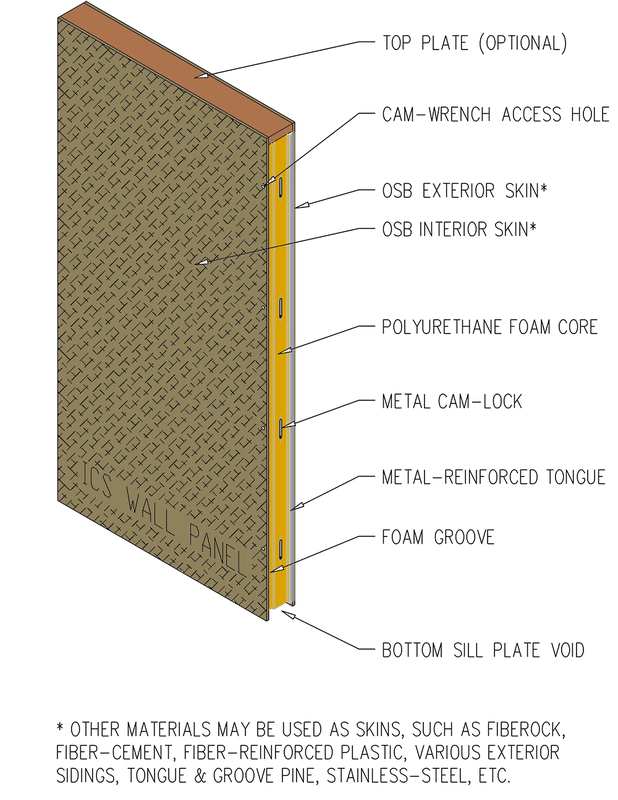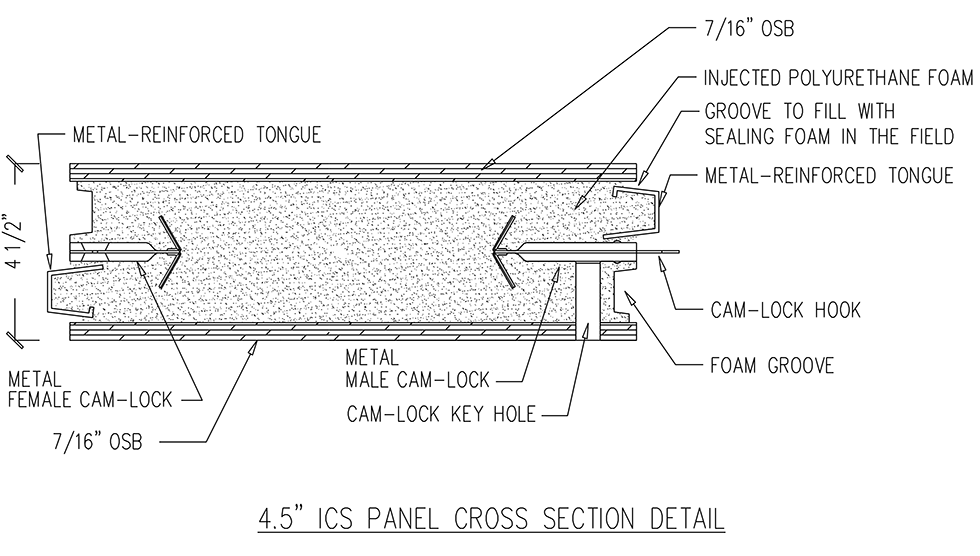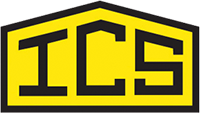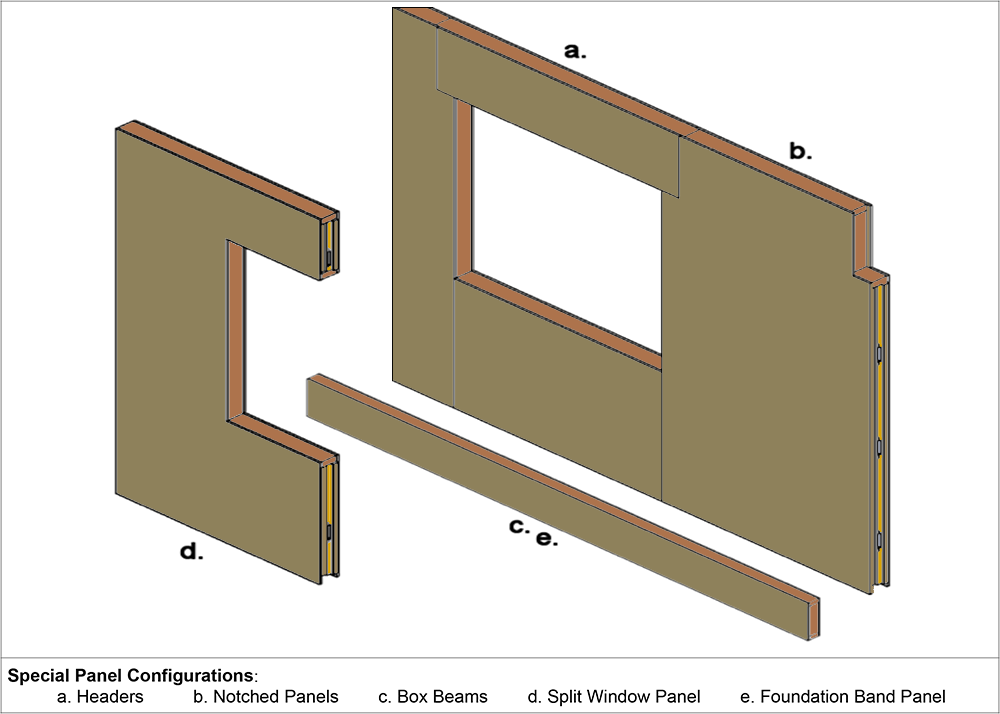WALL PANELS
ICS Wall Panels are built around present normal construction standards.
The most common panel is 4'-0" (120 cm) x 8'-0" (240 cm) x 4-1/2" (11.3 cm).
ICS Wall Panel thicknesses include:
The most common panel is 4'-0" (120 cm) x 8'-0" (240 cm) x 4-1/2" (11.3 cm).
ICS Wall Panel thicknesses include:
Maximum width 4'-0" (120 cm) – Maximum height 24'-1" (734 cm)
Structural components are embedded into each panel providing extra strength and ease of erection.
The R-value is approximately R-7 per inch of thickness.
The R-value is approximately R-7 per inch of thickness.
Locking devices are embedded at specific intervals providing you with a simple, easy method of securing the panels together. Consequently, field labor is significantly reduced.
Door and window openings can be pre-engineered into the panels and foamed-in-place, reducing air infiltration and thermal breeches.
ICS SIPs reduce construction site waste and material theft.
Various Wall Panel Configurations are available including:
Standard Flat Panels, 90º and 135º Angled Panels, Window Panels, and Door Panels
Standard Flat Panels, 90º and 135º Angled Panels, Window Panels, and Door Panels
SPECIAL PANELS
Various Special Panel Configurations are available including:
Headers, Notched Panels, Box Beams, Split Window Panels, and Foundation Band Panels
Headers, Notched Panels, Box Beams, Split Window Panels, and Foundation Band Panels

